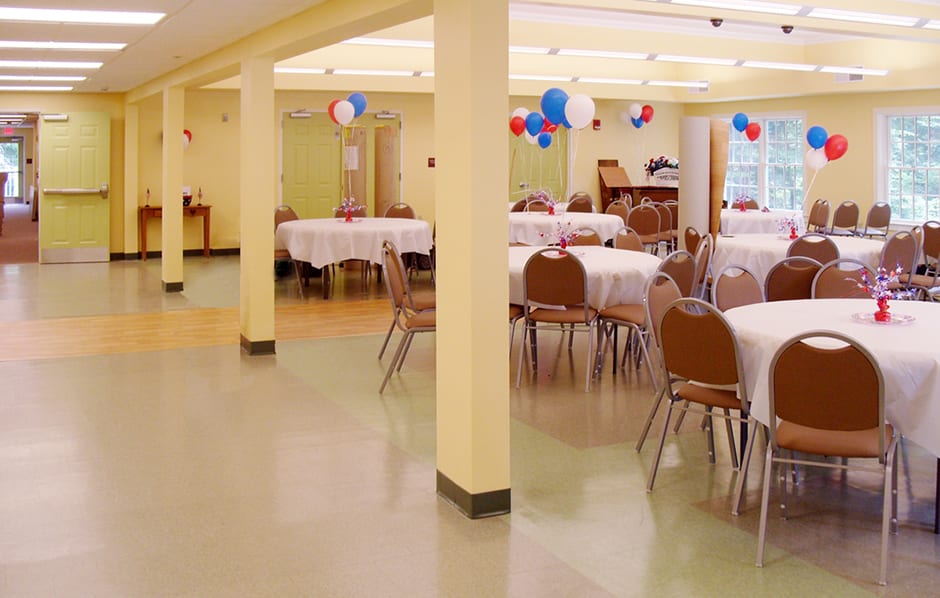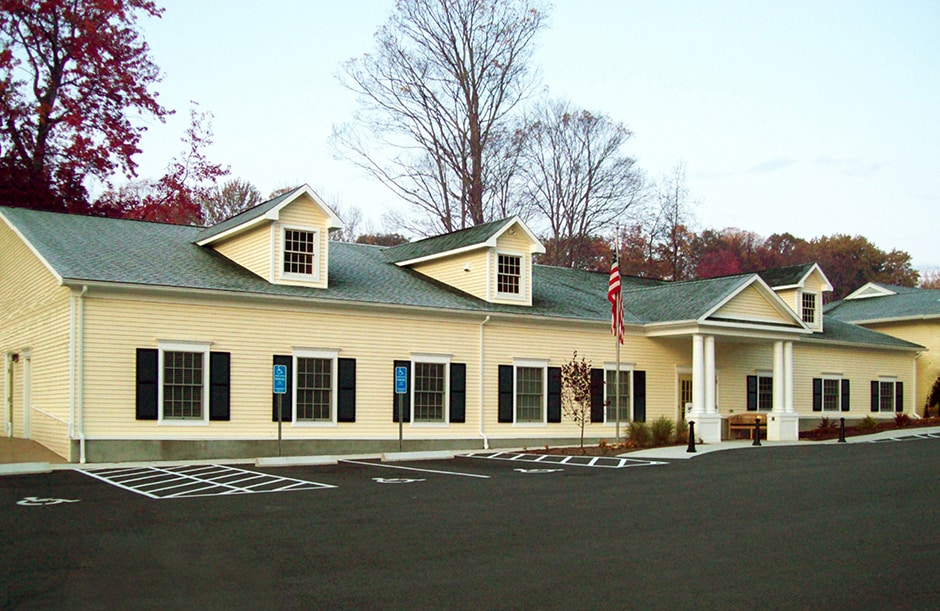The Town of New Fairfield, CT needed a quick renovation and additional space for the existing community Senior Center. The challenge in the project was to provide a seamless addition to the current structure and create an integrated architectural design for both old and new sections of the building. Using a combination of interior steel and wood beams, the 6,665 square foot addition included mixed height ceilings, intricate doors, and high end windows. The construction challenges included vaulted ceilings, a decorative canopy, and 4:12 pitched shingle roof. Rooms include large activity room, computer room, craft room, reading room, exercise room, and reception areas.
Comprised of (9) 14 x 62 modules, the perimeter foundation conformed to the hillside landscape. Extensive design and planning took place in order to accommodate a roof top HVAC unit with an on-site installed pitched roof to maintain the buildings aesthetic. This also makes it possible for maintenance work to occur without disruption to activities in the building. Another foundation wall had to be installed to create a breezeway to connect the modular and existing buildings. Factory built trusses were utilized to accommodate the roof design handle weight load, spacing and wind factors.


