University Of Houston Clear Lake Police Station
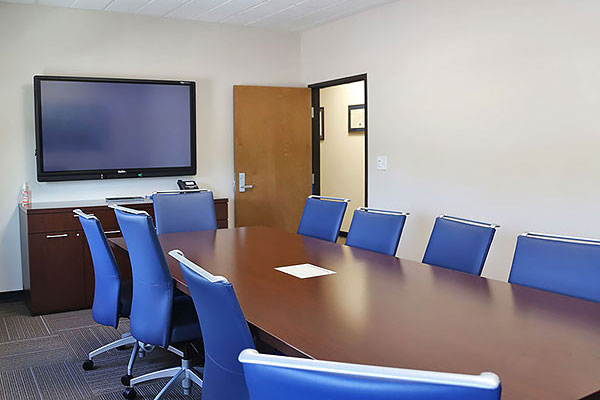
Palomar Modular Buildings completed the construction of a nine-module, 8,064-square-foot modular building for the University of Houston’s Clear Lake campus police station. The new police station is located on the campus’ northeast side. The modular building floor plan includes a secured lobby area with restrooms and an interrogation room. The remainder of the building consists […]
City of Wilmer Police Station
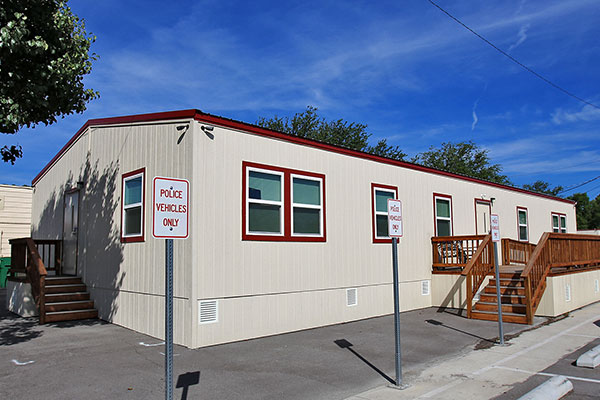
Palomar Modular Buildings has completed construction of the new City of Wilmer Police Station modular building in Wilmer, Texas. The 2,240-square-foot facility opened in November 2017 and houses the offices of police staff and CID operations. The ADA-compliant two-module government building includes the offices of the police chief, lieutenant, and sergeant, the CID department, and […]
Texas Highway Patrol Training Building
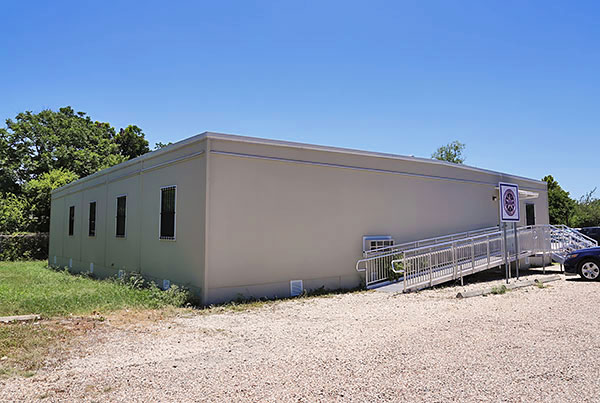
The Texas Department of Public Safety’s Texas Highway Patrol Training Building is a 3,600-square-foot modular building composed of 5 modules. The modules were prefabricated at the Palomar Modular Buildings facility in DeSoto, Texas, before being shipped to the site in Austin for installation and final finish. The modular building floor plan includes offices, restrooms, a […]
Santa Teresa Truck Inspection Station
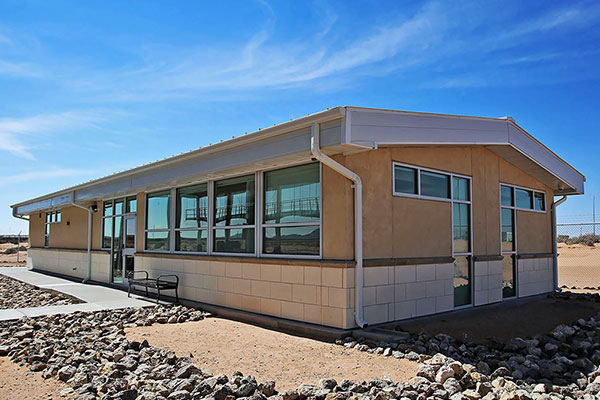
Palomar Modular Buildings worked with general contractor Brasfield & Gorrie to build the Santa Teresa truck inspection station on the border at Santa Teresa, New Mexico. Palomar’s role in the GSA-contracted project was to construct the modular building intended for on-site housing and administration. The project, part of the FMCSA Southern Border Program, is a […]
STEM Academy at UTPB
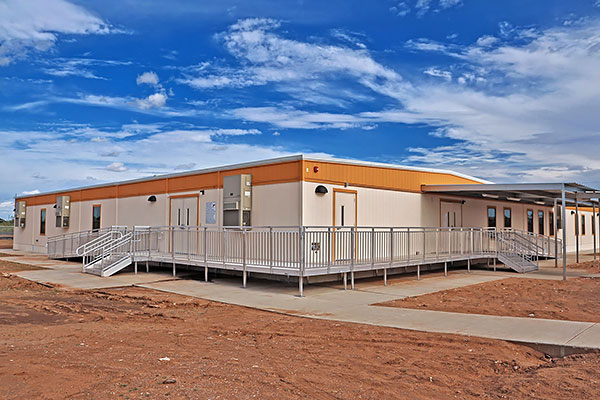
The STEM Academy at UTPB (University of Texas Permian Basin) added a 20,000-square-foot expansion, adding an extra classroom per grade level, offices, a cafeteria, restrooms, and a teacher’s lounge. The new expansion buildings house the STEM Academy’s fifth through eighth-grade students. Palomar Modular Buildings was awarded the UTPB STEM Academy expansion construction project. The expected […]
MCMJV National Bio and Agro-Defense Facility Swing Space
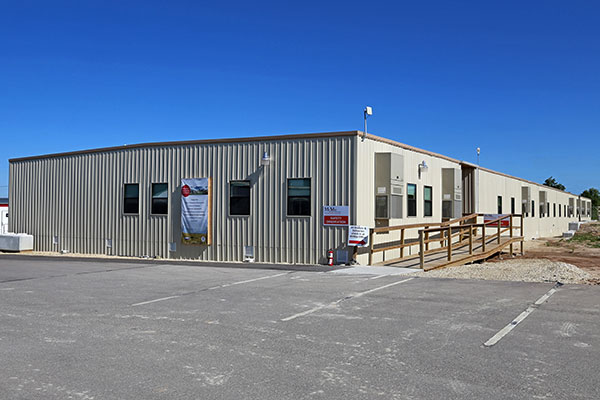
McCarthy Construction and Mortenson Construction are collaborating on a joint venture to build the new National Bio and Agro-Defense Facility on the Kansas State University campus in Manhattan, Kansas. This massive Department of Homeland Security project is slated for completion in 2022-2023. McCarthy Mortenson needed office swing space to work out of for the project’s […]
Martins Mill ISD Portable Classroom
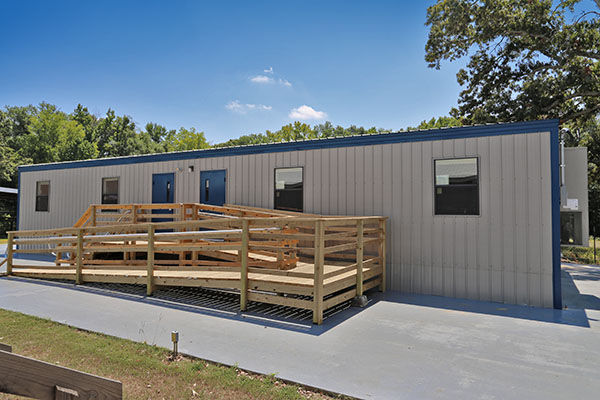
Martins Mill ISD in Martins Mill, Texas, received expansion funding, which allowed the district to add a 1515-square-foot, double-classroom building with restrooms to its campus. They chose to relocate their existing computer lab, which had overgrown its space in the school, to the new environment designed to accommodate it. The second classroom will house a […]
Fort Worth & Western Railroad Hodge Yard
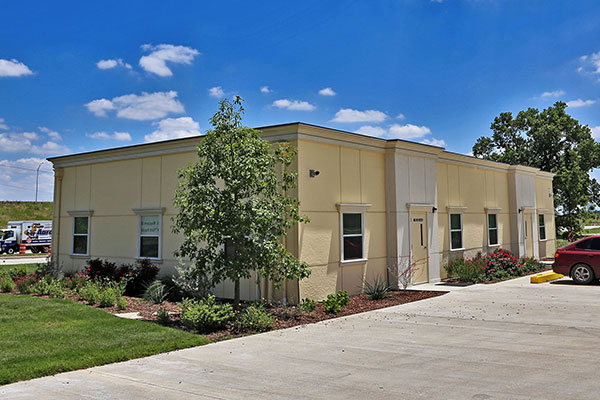
Fort Worth & Western Railroad needed a planning and management facility at their Hodge Yard location in Fort Worth, Texas. The customer wanted an architecturally aesthetic building set on grade to house their planning and management offices. A stem wall foundation was employed to set the building on grade. The building comprises three steel frame […]
Adams Elementary School Portable Classrooms
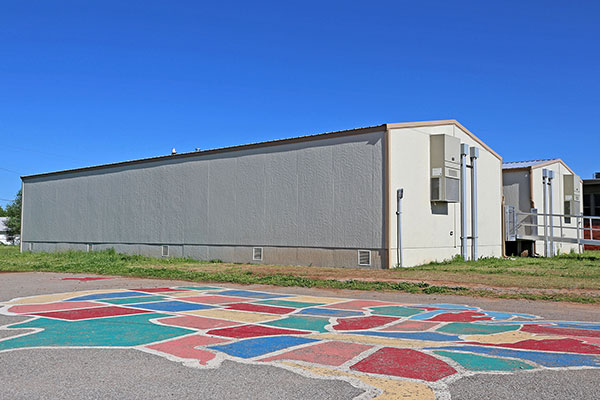
Oklahoma City developed the OCMAPS school program that included hundreds of construction, transportation, and technology projects to benefit Oklahoma City’s public school students. Still, enrollment projections in the 2001 bond measure did not anticipate the significant population growth on the city’s south side. By the time the bond measure funding was available, school administrators for […]
Prairie Queen Elementary School Portable Classrooms
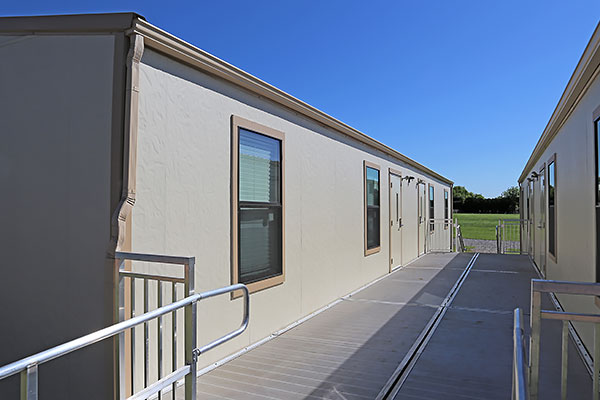
Project information Project Title Prairie Queen Elementary School Location Oklahoma City, Oklahoma Building Use Education Square Footage square feet Construction Timeline weeks